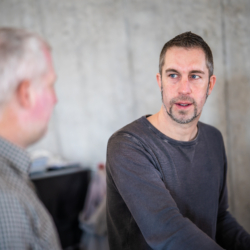
Sustainable pioneering work for hospital buildings
The new BB12 building is the new main building on the island site. In terms of Minergie-P-ECO certification, this project represents pioneering work.
In the list of our projects you can find a larger selection of our references.

Site Bern
T +41 44 545 15 35
E c.kuhn-rahloff@gae.ch
To the profile





The new main building of the Inselspital – the University Hospital of Bern – is undergoing construction. Although not quite as high as the existing 67-metre ward block, the new 63-metre-tall building offers almost twice the floor space. The new edifice will house the Swiss Heart and Vascular Centre and various specialist clinics. Construction work began in June 2017. It should be ready for occupancy in summer 2023, replacing the high-rise ward block. It is the first hospital building of this size and complexity to be built in accordance with Minergie-P-Eco certification.
Read about the hurdles successfully overcome during the construction of the new main building and how the Minergie-P-ECO requirements were met.